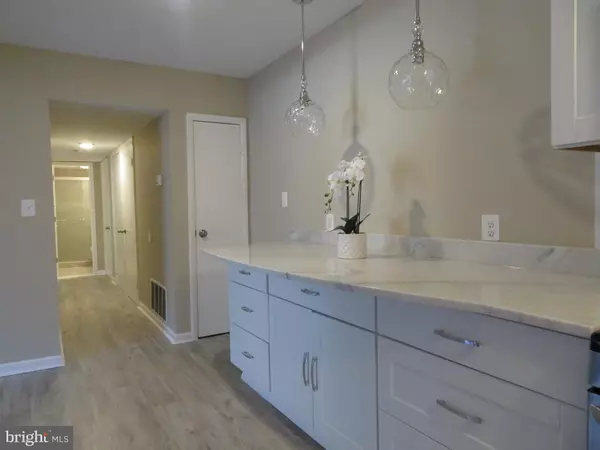$120,000
$140,000
14.3%For more information regarding the value of a property, please contact us for a free consultation.
3103 SOUTHERN AVE #11 Temple Hills, MD 20748
3 Beds
1 Bath
937 SqFt
Key Details
Sold Price $120,000
Property Type Condo
Sub Type Condo/Co-op
Listing Status Sold
Purchase Type For Sale
Square Footage 937 sqft
Price per Sqft $128
Subdivision Kings Crossing
MLS Listing ID MDPG556236
Sold Date 02/10/20
Style A-Frame
Bedrooms 3
Full Baths 1
Condo Fees $303/mo
HOA Y/N N
Abv Grd Liv Area 937
Originating Board BRIGHT
Year Built 2000
Annual Tax Amount $800
Tax Year 2019
Property Description
Remodeled to excellence! This condo presented includes 3 bedrooms in the Kings Crossing community that is centrally located within minutes to two metro stations (Naylor and Suitland), Suitland Parkway, 495/295/95, DC and shopping centers and dining. Amenities include: modern kitchen with marble counter top, quality stainless steel appliances, white custom kitchen cabinets, updated lighting in the kitchen, lavish bathroom, wood flooring in the kitchen and main area and carpet in the bedrooms, freshly painted, a cleverly concealed laundry with all-in-one washer and dryer and a spacious living/dining area. The generously proportioned interior flows effortlessly from the open-plan living space to the covered patio. Condo fees includes all utilities except electricity. Call to schedule your showing today!
Location
State MD
County Prince Georges
Zoning R10
Rooms
Other Rooms Living Room, Bedroom 1, Bathroom 2, Bathroom 3
Main Level Bedrooms 3
Interior
Interior Features Combination Kitchen/Dining, Combination Kitchen/Living, Floor Plan - Traditional, Carpet
Hot Water Natural Gas
Heating Forced Air
Cooling Central A/C
Equipment Built-In Microwave, Disposal, Dryer, Exhaust Fan, Icemaker, Oven/Range - Gas, Refrigerator, Stainless Steel Appliances, Washer
Furnishings No
Fireplace N
Appliance Built-In Microwave, Disposal, Dryer, Exhaust Fan, Icemaker, Oven/Range - Gas, Refrigerator, Stainless Steel Appliances, Washer
Heat Source Natural Gas
Laundry Dryer In Unit, Washer In Unit
Exterior
Utilities Available Electric Available, Natural Gas Available, Sewer Available, Water Available
Amenities Available Common Grounds, Community Center, Extra Storage, Fencing, Gated Community
Waterfront N
Water Access N
Accessibility 2+ Access Exits, 36\"+ wide Halls
Parking Type Parking Lot
Garage N
Building
Story 1
Unit Features Garden 1 - 4 Floors
Sewer Public Sewer
Water Public
Architectural Style A-Frame
Level or Stories 1
Additional Building Above Grade, Below Grade
New Construction N
Schools
School District Prince George'S County Public Schools
Others
Pets Allowed Y
HOA Fee Include Common Area Maintenance,Ext Bldg Maint,Gas,Insurance,Lawn Maintenance,Management,Parking Fee,Reserve Funds,Sewer,Snow Removal,Trash,Water
Senior Community No
Tax ID 17063287174
Ownership Fee Simple
Security Features Main Entrance Lock
Horse Property N
Special Listing Condition Standard
Pets Description No Pet Restrictions
Read Less
Want to know what your home might be worth? Contact us for a FREE valuation!

Our team is ready to help you sell your home for the highest possible price ASAP

Bought with Patrick Sampson • Fairfax Realty Elite






